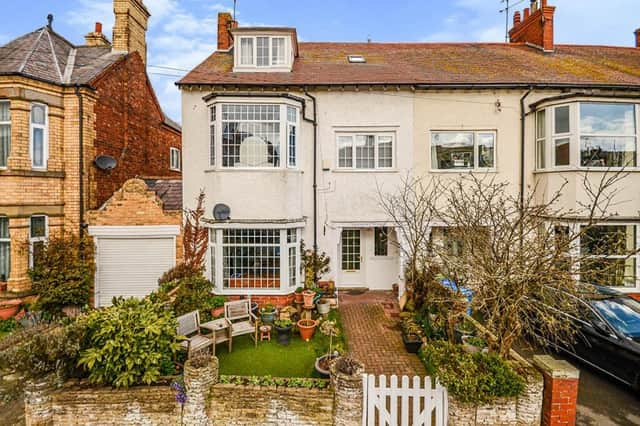The kitchen, with access to the rear garden, has fitted units with built-in appliances that include a dishwasher and tumble dryer.It is open plan to the dining area, with marble tiled floor, and space for a large dining suite. There's an open fireplace and French doors to the garden.
The sitting room is bright, thanks to a large bay window, and features a traditional fireplace with timber mantel and inset gas fire.
From the spacious first floor landing are stairs to the second floor, three bedrooms and a bathroom.
One particularly light and airy bedroom has a big bay window offering partial sea views.
There's a bathroom with a corner bath and overhead shower, with a vanity unit washbasin, a sash window and a heated towel rail. The w.c. is a separate facility.
The staircase with original wooden flooring leads up to two more bedrooms, one with a Velux window, and another with a cosy window seat and circular window with partial sea view. A fireplace and wooden ceiling beams add to the charm.
The rear garden is fully enclosed, with part artificial turf and paving. There is an outside store and a storage container.
A rear gate opens to the pathway at the rear of the property.
The front garden is enclosed with a brick boundary wall and a timber gate. A small section has artificial turf and flower beds.
This property in Belgrave Road, Bridlington, has an asking price of £259,995, with Reeds Rains estate agents, tel. 01262 676273, and is advertised at www.rightmove.co.uk
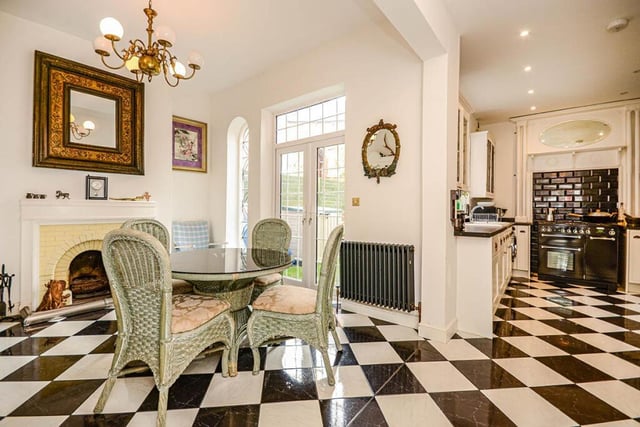
1. Belgrave Road, Bridlington
An open plan dining area, with French doors to the garden. Photo: Reeds Rains
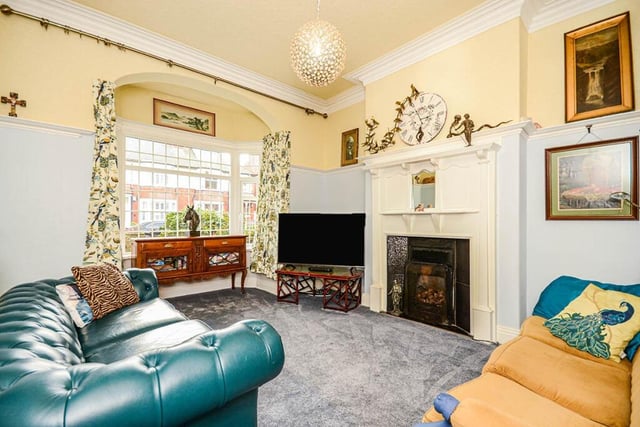
2. Belgrave Road, Bridlington
The lounge has a deep bay window, and a feature fireplace, with period decorative detail. Photo: Reeds Rains
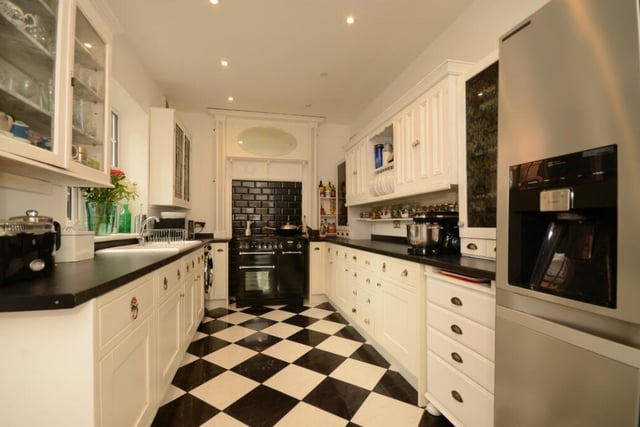
3. Belgrave Road, Bridlington
The fitted kitchen includes some integrated appliances. Photo: Reeds Rains
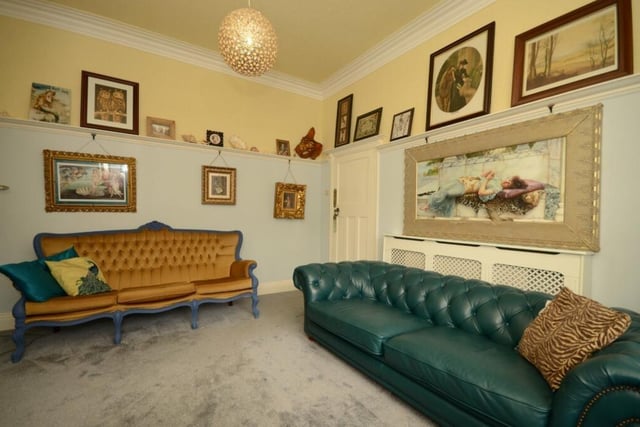
4. Belgrave Road, Bridlington
Versatile room space with a picture rail among period decorative detail. Photo: Reeds Rains
