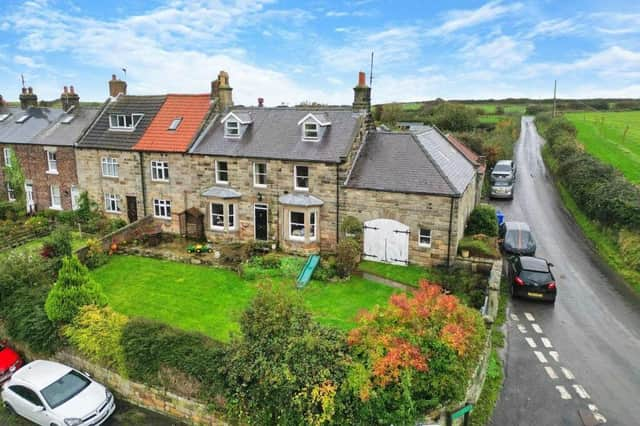Two large bay windows front two reception rooms, both of which have open fires.
A farmhouse kitchen, with a quarry tiled floor, has fitted cabinets with oak worktops and a warming wood burning stove set within an inglenook fireplace.
There is a ground floor shower room that doubles as a utility room.
Upstairs are three double bedrooms and the family bathroom on the first floor, while the roof space on the top floor reveals two bedrooms, with one used as a study, and scope to add another bathroom.
Adjoining the house is a large stone byre with two floors that could be used as a workshop, and has been approved for conversion to a holiday cottage,
There is gated access to the side of the garden, with off-street parking directly in front of the byre.
The front garden has a sun terrace and a sizeable lawn: to the rear is an enclosed yard with a coal house and access to the byre.
Situated in the heart of this small rural village close to Whitby, the five-bedroom end terrace property is a charming period home with great potential.
Holm Garth, Richardsons Row, Newholm, Whitby, is for sale at £400,000 with Hope and Braim estate agents, Whitby.
It is advertised at www.rightmove.co.uk
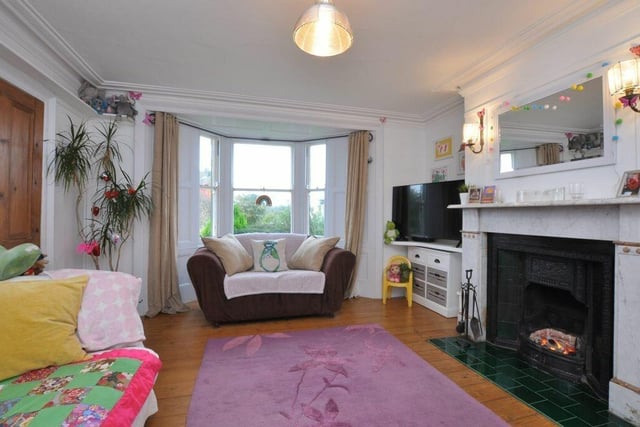
1. Holm Garth, Richardsons Row, Newholm, Whitby
One of the bay-fronted reception rooms, with a feature fireplace. Photo: Hope and Braim estate agents, Whitby
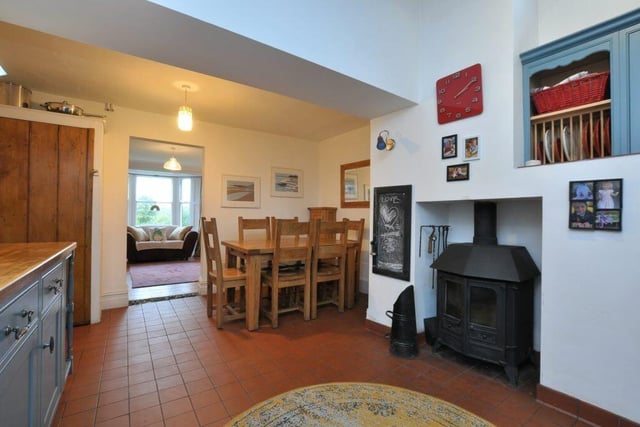
2. Holm Garth, Richardsons Row, Newholm, Whitby
The kitchen with diner has a warming wood burning stove within an inglenook fireplace as one of its features. Photo: Hope and Braim estate agents, Whitby
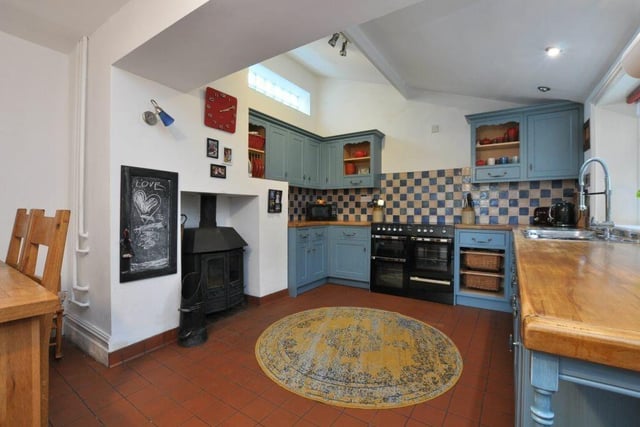
3. Holm Garth, Richardsons Row, Newholm, Whitby
The farmhouse kitchen has fitted units with oak worktops, and a quarry tiled floor. Photo: Hope and Braim estate agents, Whitby
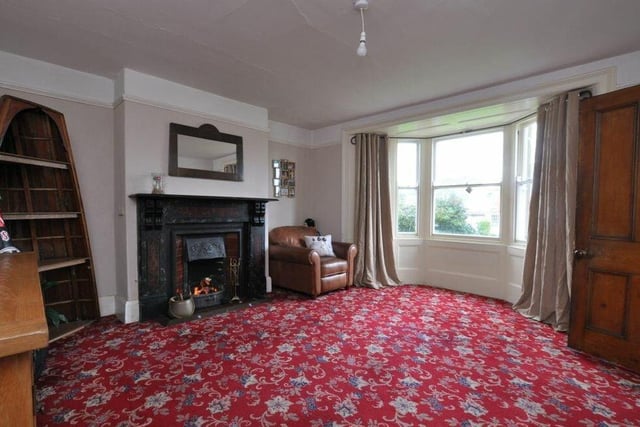
4. Holm Garth, Richardsons Row, Newholm, Whitby
A second bay-fronted reception room has a central, open fireplace as a focal point. Photo: Hope and Braim estate agents, Whitby
