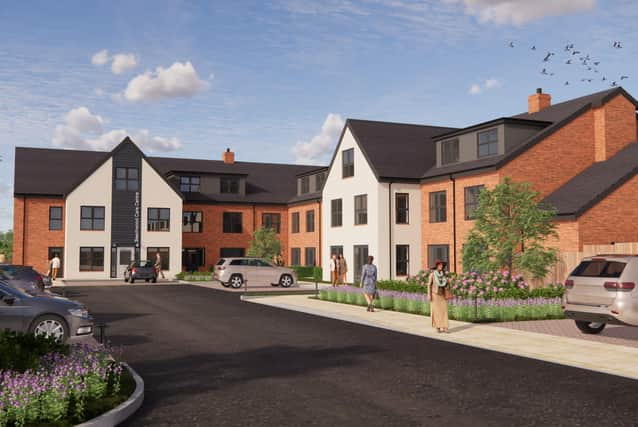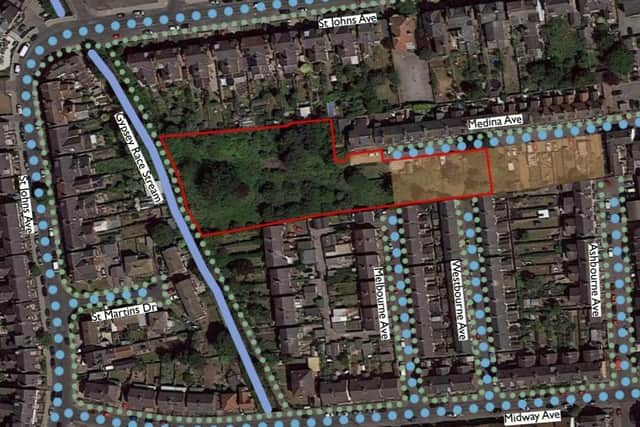Proposal for new care home in Bridlington submitted to council planning department


The application at Beechwood Gypsey Bank, was submitted by Burlington Care Beechwood Ltd.
The proposal is for ‘a purpose-designed, new-build residential care home on a brownfield site within an existing residential area’.
Advertisement
Hide AdAdvertisement
Hide AdThe development is described as being two storey with dormers within the roof.


A site appraisal report said: “The plan offers an opportunity to positively transform a vacant and derelict area of Bridlington, to provide much needed turning provisions for Melbourne Avenue and Westbourne Avenue within the site boundary, to alleviate a current lack of turning areas and parking provisions along these roads, and to create a pleasant approach to the site. It is a proposal which is visually appealing and in keeping with the local context.
“The application site is approximately 0.5ha in size and is predominantly level in elevation. The existing brownfield site is heavily overgrown with grassland, weeds/nettles and small trees. The proposed site is situated within a residential area and mainly consists of neighbouring dwellings to the Northern, Eastern and Southern boundaries.”
The report added: “A secure and welcoming environment will be created, giving an immediate positive impression to newcomers and capitalising on the setting.
“The building will be surrounded by landscaping and is in the form of two wings arranged around the central communal hub.”